Project Overview

Strategically Positioned for Supreme Convenience

It's a masterpiece setting six world height records




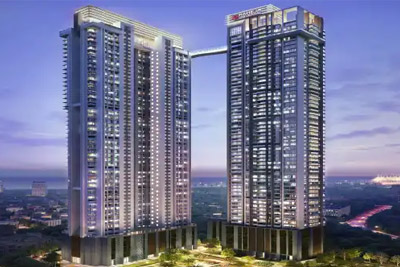
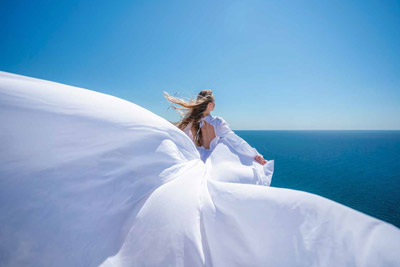
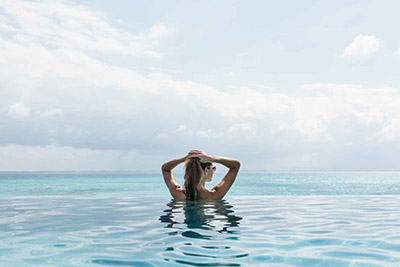

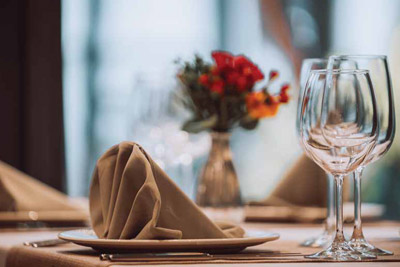

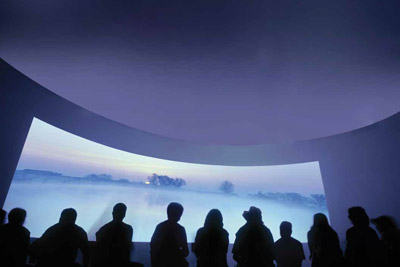

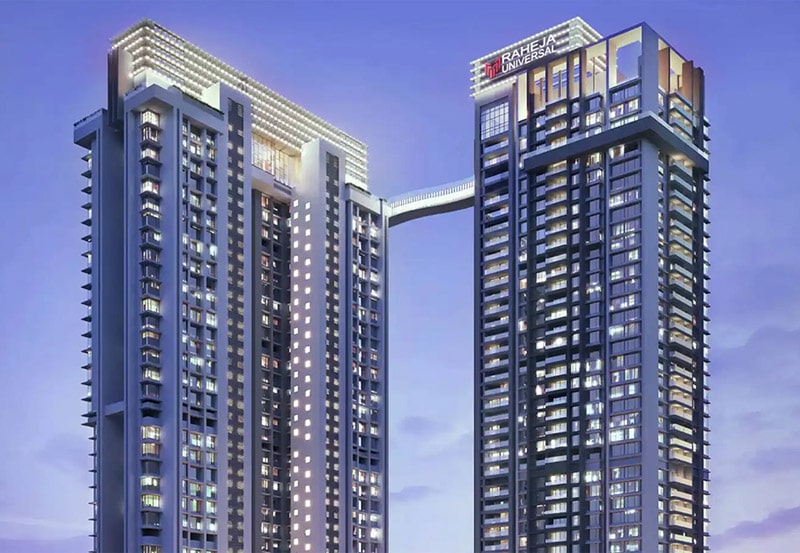
Raheja Imperia Worli Skyline (Raheja Imperia 2) is a luxury project in Worli by Raheja Universal. This gated community in Worli offers luxury 4 & 5 BHK Skyplex Residences in Worli for you to choose from.
Elevate your lifestyle to new heights of sophistication and luxury with the tallest residential bridge towers to the highest sky bridge and much more.
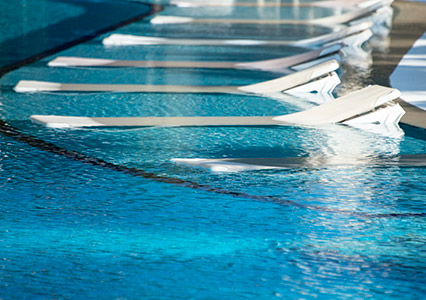

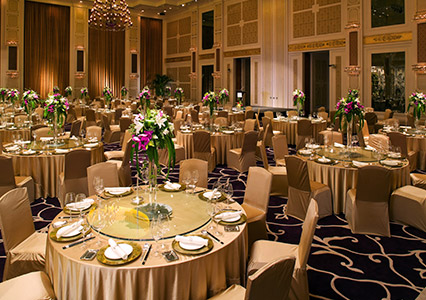

| Unit Typology (BHK) | Carpet Area | Price |
|---|---|---|
| 4 BHK | 2151 SQ. FT. | ₹ 14.99Cr+ |
| 4 BHK | 2486 SQ. FT. | ₹ 16.99Cr+ |
| 5 BHK | 3687 SQ. FT. | ₹ 24.99Cr+ |
Raheja Imperia RERA ID: P51900032251 | Possession date as per RERA is 2029.